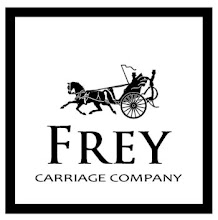
The interior is a grand open space flanked by large windows on either side. Although the building is used year round I think it feels more like a summer building to me. With the big windows open and the veranda around three sides it just feels like a summer party. The floor is maple hardwood and this space was once used as the community roller rink. This shot was also taken by Rod during the Columbus Carriage Classic 2009.

I’ve always liked enclosed carriages. Some people are not so fond of this type of thing but I guess I like the lines of these carriages. These are the vehicles that I wish could talk. They attended the important events of the day. Delivered their passengers to the finest restaurants and hotels. I always wonder where they’ve been.

This is a Brewster Brougham. When I pulled the original paperwork Brewster referred to this vehicle as a Revolutionary Brougham. Don’t ask me why. If my memory serves me correctly it was built in the late 1880’s and had a five digit serial number. I really like this angle. Something about the narrow vertical stance with the dish in the wheels gives the Brougham a much earlier look. Maybe that has something to do with the name.

I sold this vehicle a few years ago. Received a call from a gentleman who had a historic carriage house at his home and just wanted to put a few vehicles in it to make it look appropriate. I quizzed him a little about his selection and he mentioned that the house was a fixer upper that he had been working on for a number of years.

I ended up delivering three carriages to this client. His fixer upper was the former Chrysler Estate. Seems like the house was five stories, two below grade and three above. I can't recall exactly but something like 20,000 to 25,000 square feet. The exterior of the home was stone laid in what I would call a herringbone pattern and the core of the house was about 200 years old.

The home was centered in hundreds of lush acres of trees, pastures and winding streams. There were barns and stable buildings and multiple other homes all part of this property as well. My gracious client gave me a personal tour of the home and property. Some of my most enjoyable memories of the carriage business are the travels. Especially situations like this.
Have a great weekend.
Best!
Todd







1 comment:
additional info g8g48b1m42 fake louis vuitton louis vuitton replica bags neverfull d2n28e6t39 replica radley bags this article r5f54v2f80 replica evening bags this hyperlink u3m05u2x51 buy replica bags online replica bags near me r4g60a9h68
Post a Comment